ENERGY CONSERVATION
ENERGY CONSERVATION
IT’S MORE THAN SAVING MONEY
In recent years we have begun to see a house as a series of systems that are all interrelated. Change one system, and it effects all the others. A modern approach to construction and a full course of study called “building science” is now being incorporated into new houses. These methods can also be retrofitted into existing homes to help make them more energy efficient and healthy. The “sick house syndrome” is very real and probably effects more people (especially children) than we are aware of. This alone is reason enough to look into “balancing” our homes systems.
Add to this the rising cost of fuel, and the feeling that with all the money spent on conditioning (heating or cooling) the air, you may still be uncomfortable in certain areas of the house, and it becomes clear that changes need to be made.
We will focus our discussion on the heating season since we spend about five times the energy to heat our homes in the Northeast as we do to cool them in the summer. Although the same principals do apply so these measures will also save on cooling costs.
We’ve all heard that a house has to “breathe”. Unfortunately our houses tend to “wheeze”. We allow our conditioned air to leave the house, replacing it with “outside” air that we now have to recondition. It’s a 24/7 battle that most of us are losing! The good news is that with a little education we can take control and not only save some money, but live in a healthier environment!
I promise we will keep the physics to a minimum, but there are some laws that will greatly enhance your understanding of this thing called a house.
The first one that I missed (slept through) in high school is extremely important. When I read it again recently it opened my eyes to a lot of the problems in the majority of homes that I inspect and in my own house.
HEAT RISES is common knowledge but not totally accurate.
HOT AIR RISES IN RELATION TO COOLER AIR.
HEAT MOVES TOWARDS COLD!!! IN ANY DIRECTION!!!
Into the basement, into the crawlspace, into the garage, into the walls, and eventually outside. The biggest heat loss combines these two principals (heat rising around cool air and moving towards cold) and sends a tremendous amount of your heat into the attic! This is called the “stack effect” and is constantly moving air through the house and to the outside.
As the heated air leaves the building, a drop in pressure occurs and outside air is drawn into the house to balance the pressure (more physics, sorry). Where does this “fresh” air come from? The easiest path! The garage (with the car, gas, paints, exhaust fumes, etc.), the damp musty crawlspace, with who knows what critters running through it, and the basement, with that smell that lets you know you’re in a basement (called mold). And worst of all it can be pulled back down your heating systems exhaust pipes when they’re running. That can bring carbon monoxide into the house and can be a major air quality concern!
Not to worry! It can be stopped or at least slowed way down! That’s why we’re here. Controlling the natural airflow through the house is a large part of “building science”. Remember, no matter how much insulation you see on the attic floor or basement ceiling (if any) , unless the air pathways have been sealed first, the heat from the house still escapes. These paths can be as small as a ¼” hole drilled through the floor to run a wire into another room or as large as your chimney that hasn’t been properly sealed where it passes through the floor. If you can control the air flow into the attic, the need for outside makeup air will decrease dramatically. Don’t you feel smart! You should. You now know more than a lot of builders do about air flow and heat loss. Unfortunately this probably includes the one that built your house.
Because every house and it’s occupants are different, each will require it’s own program to effectively deal with these conditions.
My initial evaluation consists of a visual walkthrough to further discuss this program focusing on your particular house and situation.
An infrared scan (heat sensing photography) will be performed to show you some large heat loss paths.
More educational information about the overall “Energy Smart” program (appliances, lighting, etc.) will be discussed.
Guidance can be provided as to “what do I do now?”.
This is an important program that will have many long and short term benefits. LET’S GET STARTED!
JPG HOME EVALUATION SERVICES
jpginspect@yahoo.com
845-228-5767
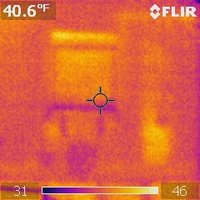
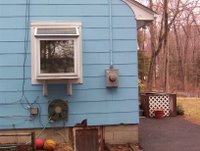
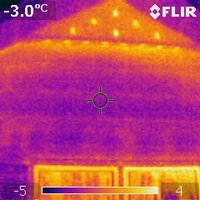
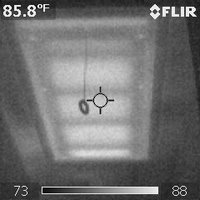
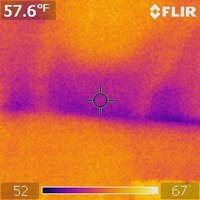


 As long as water continues to run downhill, exterior grading (the slope of the land and anything next to the house-ie.patios, sidewalks, driveways) will be the most important aspect of keeping your basement dry and usable.
As long as water continues to run downhill, exterior grading (the slope of the land and anything next to the house-ie.patios, sidewalks, driveways) will be the most important aspect of keeping your basement dry and usable.


